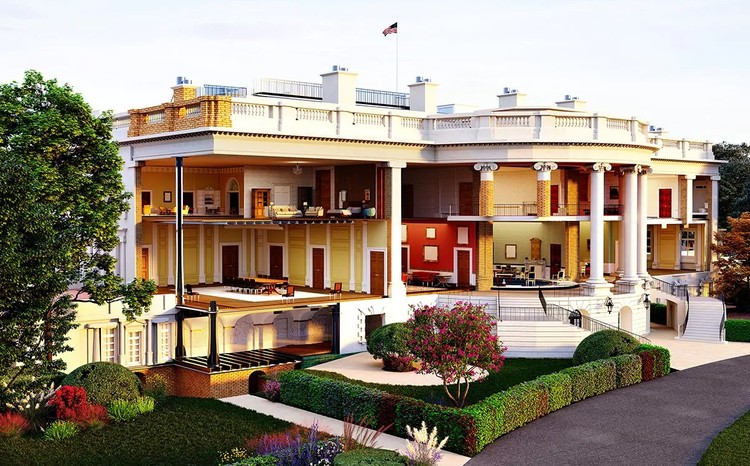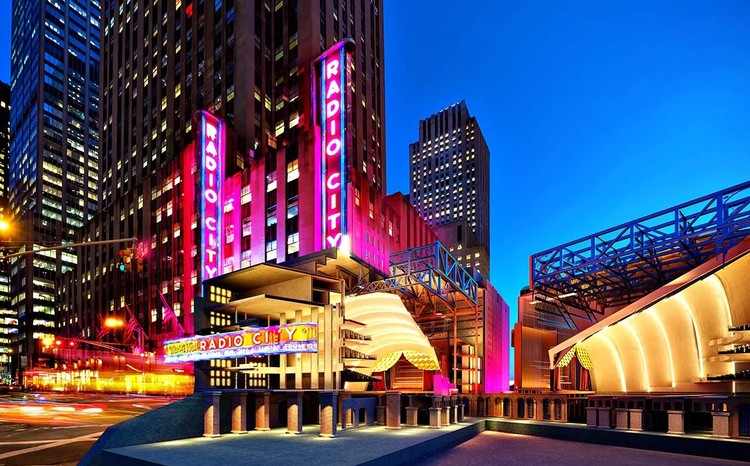
American home services website Angie's List has released a series of commissioned images showcasing eight United States landmarks in cross-section. Dubbed Cutaway America, the project takes a new perspective on projects that people are used to seeing from the outside. From idealistic designs that attempt to become one with nature to complex infrastructure, these cutaways hint at a longer story of America and its history.
NeoMam Studios partnered with Angie's List to produce the images. As the team states, "Behind America’s showy architectural facade, its inner workings reveal a complex story of emotion, progress, economics, and aspiration." You can discover all eight projects below.
White House

The official residence and workplace of the President was purpose built through-and-through; in fact, the White House is positioned at the heart of one of the only cities in the world to have been designed before it was built. The building’s neoclassical style, drawn up by Irish-American architect James Hoban, was expanded over the years with additions such as Benjamin Henry Latrobe’s porticoes on the north and south facades. Thomas Jefferson, the second president to live at number 1600, was the one who added the East and West Wings, inspired by Renaissance villas he’d seen in Palladio’s Four Books on Architecture. Curiously, Jefferson had been one of the losing architects in the original competition to design the American president’s home.
Statue of Liberty

While the defining New York landmark’s facade is by Frenchman Frederic-Auguste Bartholdi, the Statue of Liberty’s iron pylon and steel framework innards have a more familiar source: they were designed by Alexandre-Gustave Eiffel, creator of the Eiffel Tower. Eiffel was charged with building a skeleton that would allow Bartholdi’s hammered-copper exterior – created with a technique called ‘repousse’ – to move in the wind so the whole thing wouldn’t be blown down. The copper skin is insulated with asbestos to prevent its connection to the frame from corroding. Richard Morris Hunt, the first American to study at the École des Beaux-Arts in Paris, designed the pedestal with deliberate simplicity so as not to distract from the symbolic statue; today it contains an exhibition of elements from the landmark’s history.
Fallingwater

Called America’s “most ingenious” building by the Smithsonian, and Frank Lloyd Wright’s “most beautiful job” by Time magazine, this 1935 home was designed to blend seamlessly with its setting among the waterfalls of Bear Run. Cantilevered concrete terraces above the falls and a chimney mass of local Pottsville sandstone may dominate Fallingwater’s most familiar image, but it is the connection between exterior and interior that mark the genius of the place: stone floors that continue across boundaries, windows set into walls (rather than frames) that hardly seem to be windows at all, the use of boulders and local materials, and – more ephemerally – the sense of light, space, and sound that trickles through from the surroundings. “It's beauty remains fresh like that of the nature into which it fits,” said Edgar Kaufmann, who commissioned the home for his family. “It has served well as a home, yet has always been more than that: a work of art, beyond any measures of excellence.”
Radio City Music Hall

The largest indoor theater in the world may be an imposing modernist monolith from the outside, but the true treasures of Rockefeller’s ‘people’s palace’ are to be found inside. John D. Rockefeller found unlikely potential in a struggling area following the crash of 1929: he owned an unpromising stretch of land at the heart of Manhattan which commercial tenants were unlikely to consider an appealing choice. His solution was to go the whole hog, teaming up with the Radio Corporation of America, theater impresario S.L. “Roxy” Rothafel, and designer Donald Deskey to create a grand and classy interior that would boost the prestige of the neighborhood while connecting with the average guy or gal on the street. Deskey created over 30 elegant spaces, hiring specialists to create murals, sculptures, and draperies and combining precious marble and gold foil with then-fashionable textures of Bakelite, aluminum, and cork. As the New York Tribune put it the morning after the theater’s first show, ““The least important item […] was the show itself. It has been said of the new Music Hall that it needs no performers; that its beauty and comforts alone are sufficient to gratify the greediest of playgoers.”
Space Needle

Seattle’s Space Age landmark has had a 21st century makeover, with workers toiling 600ft in the sky to add a new steel staircase and 176 tons of glass – including the world’s only rotating glass floor - to the ‘Cloud City’ atop the needle. The half-height walls of the observation deck gave way to 11ft-high glass panels with glass benches adding to the sense that visitors are hovering improbably over nothing but air. New places to eat have also been added, if you think you can keep your food in when a glance at your feet reveals that the ground is two football fields away behind nothing but a plate of glass. A more sober way down is to take the 848 steps of the central stairwell.
Willis Tower

Perhaps still better known as the Sears Tower, Willis Tower was the tallest building in the world for 25 years following its completion in 1973. As such, new approaches were required to keep the thing stable in Chicago’s famous winds. Nine giant square tubes connected at the building’s core (a ‘bundled tube’ system) reinforce each other’s strength but vary individually to disrupt the wind. The extra height that this system allowed for meant that the building could provide a stunning three million square feet of floor space. The Sears company’s merchandising unit originally took advantage of the huge floor plans of lower levels, while the smaller footprints of the higher levels were designed to maximize window coverage, resulting in desirable office space for prestige tenants.
Trinity Church

The birthplace of the so-called Richardsonian Romanesque style, named after its architect Henry Hobson Richardson, Trinity Church brought a sense of historical and literal gravity to America’s rootlessly eclectic 19th-century architectural landscape. The weighty, medieval-inspired stonework, clay roof, and dramatic arches certainly add a bold, proto-Gothic feel from the outside, but a more delicate sense is achieved indoors through Richardson’s use of stained-glass windows, colorful mosaics, and wall murals by John LaFarge. Down below, the church is supported by over 4,000 wooden piles added to keep the building stable since it was built on an actual water bay that was drained and filled with gravel in the late 1800s.
New York City Subway

Can a rail network count as a landmark in itself? It’s certainly one of, if not the, most famous subway system in the world. For our final cutaway, we removed water rather than bricks-and-mortar, carving away at the Hudson and East Rivers to show the rock cliff and metro lines around New Jersey, Manhattan, The Bronx, and Brooklyn. These hundred-year old tunnels faced their most dramatic moments during Hurricane Sandy, when over 50 million liters of water flooded through the East River tunnels causing over a billion dollar’s-worth of damage. However, a far higher cost is predicted on the Hudson side, where closing down the North River Tunnels for repairs will reduce capacity to such an extent that the city’s economy could face a major crisis.
Sources
1. History, (2009). Statue of Liberty. history.com
2. Scholastic. (2019). History of the White House. scholastic.com
3. Fallingwater. (2019). Sharing our story. fallingwater.org
4. The Madison Square Garden Company. (2019). History of Radio City Music Hall. msg.com
5. Space Needle. (2019). About the space needle. spaceneedle.com
6. Chicago Architecture Center. (2019). Willis Tower. architecture.org
7.Kane, A. (2017). A Brief History of Trinity Church, Boston. theculturetrip.com

